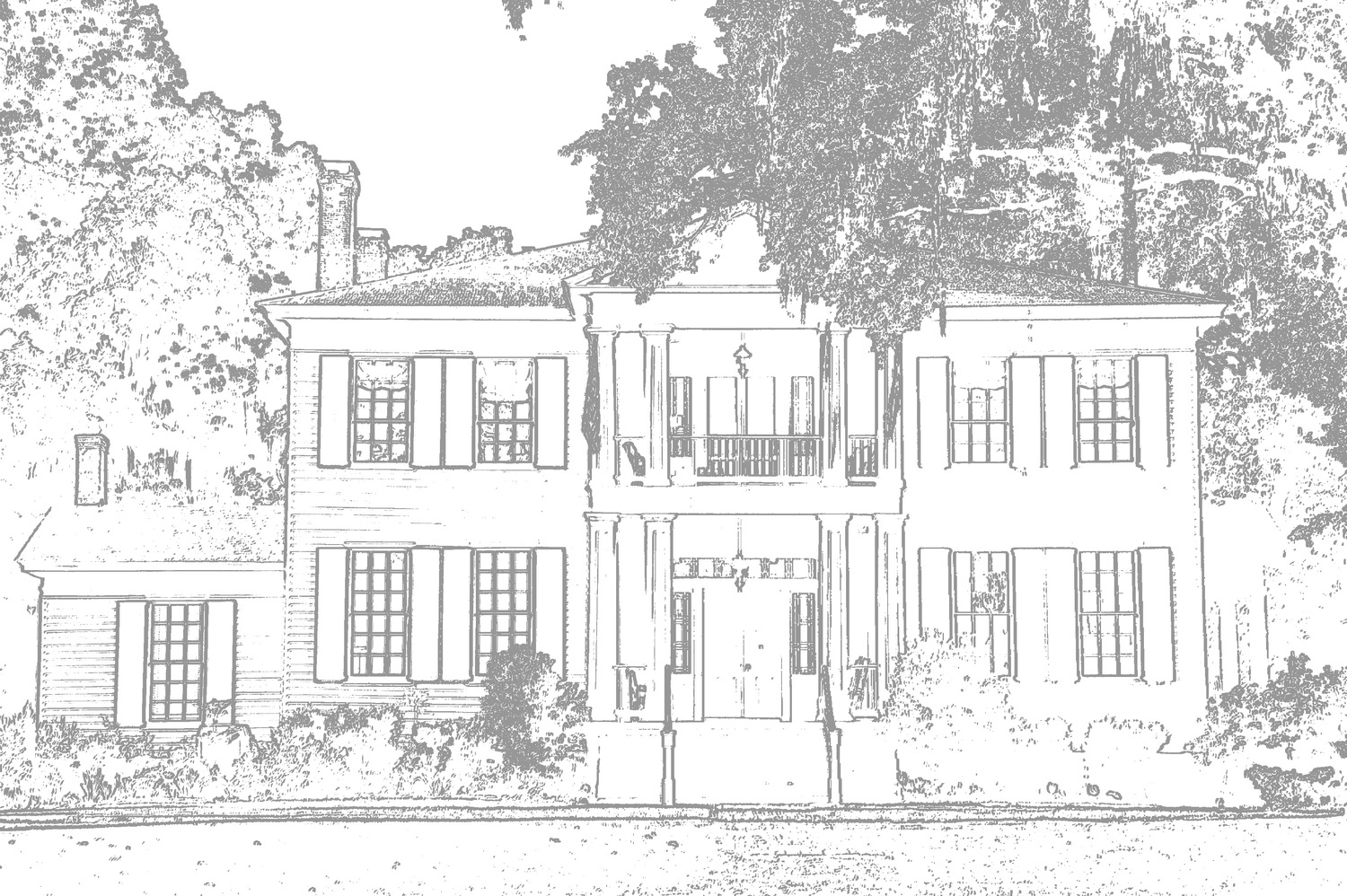Set-Up Templates & Measurements
Here is what The Elms provides:
Chairs: 150
60-inch round tables: 10
8-foot banquet tables: 4
6-foot banquet tables: 2
2 x 2 ft bistro tables: 5
Arch Options - Plain Wood, Hexagon Wood
Cross: Wooden, 6-foot tall
Measurements
Farm Table in Sun Porch - 4 feet wide, 7.5 ft long, 2’7” tall - 32 “ tall
Distance from bottom of Sun Porch steps to end of ceremony terrace (where the arch goes) - 93 feet
Hexagon Arch Measurements
L: 8’(96”) main 5’8” (68”) base
H: 6’11” (83”)
W: 14.5” main 3’ (36”) base
Square Wooden Arch Measurements
H: 7’10” (94”)
L: 6’4” (76”) base 8’ (96”) top
W: 4’ (48”) base 4” main
Layout Templates - To Scale
Click below for to-scale layout templates :
Click here to download a copy of the pavilion measurements: Pavilion Measurements
The image below shows a common event set-up.



